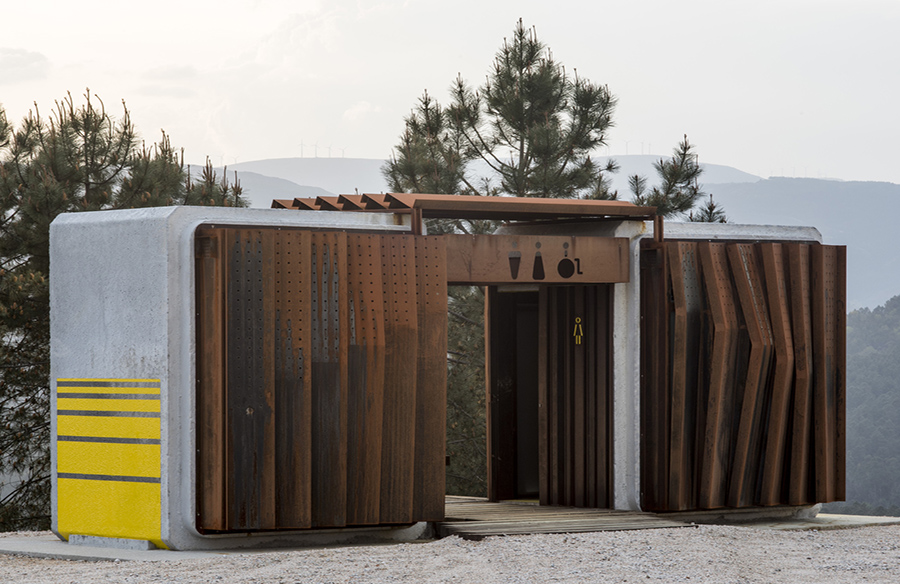
Introduction
The development of ecological public restrooms in Trado aims to address the increasing demand from hikers and visitors to the recreational area overlooking the rivers Miño and Deva in O Valiño. The intervention seeks to organize the space effectively while complementing the existing environment. Designed by MOL Arquitectura, the project integrates sustainable practices with innovative architectural solutions.
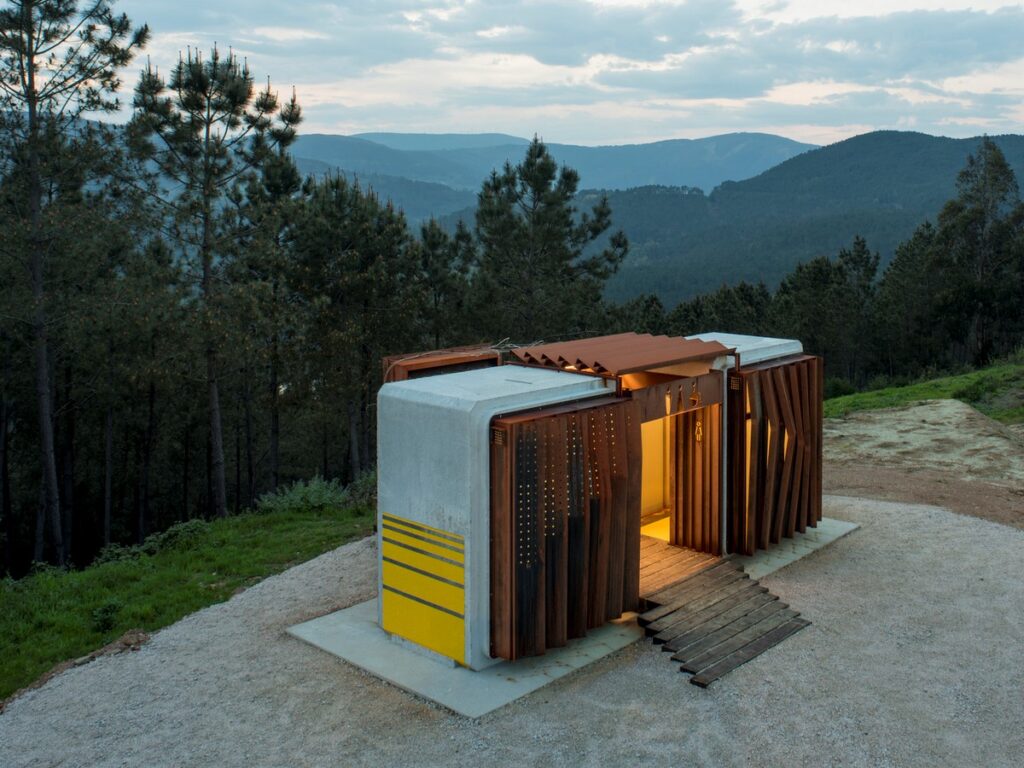
Harmonious Integration
The architectural intervention prioritizes seamless integration with the natural surroundings while incorporating contrasting elements to create visual interest. The restroom facility is envisioned as a functional sculptural element along the riverbanks, offering both utility and aesthetic appeal.
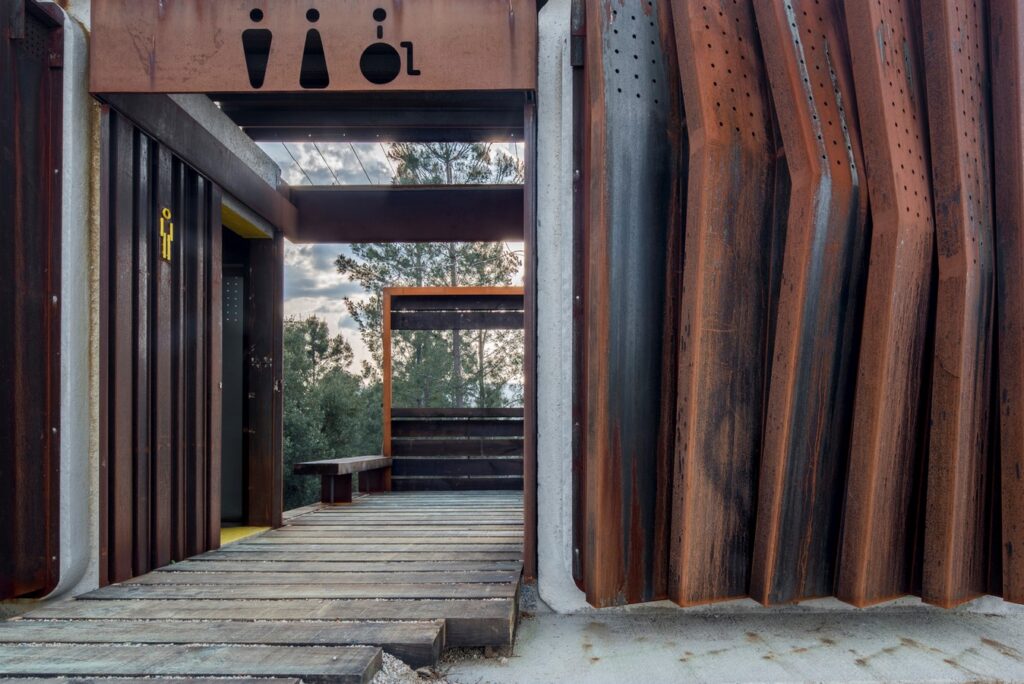
Environmental Sustainability
Emphasizing proximity and sustainability, the project sources materials locally and engages suppliers and contractors from the intervention area. Sustainable Galician pine with FSC certification is used for wood components, promoting responsible forestry practices. The incorporation of vegetation, such as wisteria, further blurs the boundaries between the built environment and nature.
Bioclimatic Design
The design prioritizes bioclimatic principles, ensuring natural ventilation and sunlight penetration through permeable and self-supporting structures. The Z geometry of the vestibule cover facilitates rainwater collection and natural ventilation, enhancing the comfort of users while minimizing energy consumption.
Energy Efficiency
Efforts to reduce energy consumption include the installation of LED lighting controlled by an astronomical clock and photovoltaic cells. The goal is to achieve overall energy consumption of less than 100w, with lighting designed to serve both functional and aesthetic purposes.
Anti-vandalism Measures
To mitigate vandalism and minimize maintenance, the restrooms are designed as modular units with protective casings made from durable materials such as corten steel and autoclaved treated pine wood. Transparent epoxy resins are applied to exposed concrete surfaces for water repellency and graffiti resistance.
Functional Sculpture
The restroom facility serves as a permeable functional sculpture within the forest landscape, offering a blend of utility and artistic expression. The exterior lighting mimics the filtered light of foliage, while interior LED lights create a lantern-like effect, enhancing visibility without detracting from the natural ambiance.
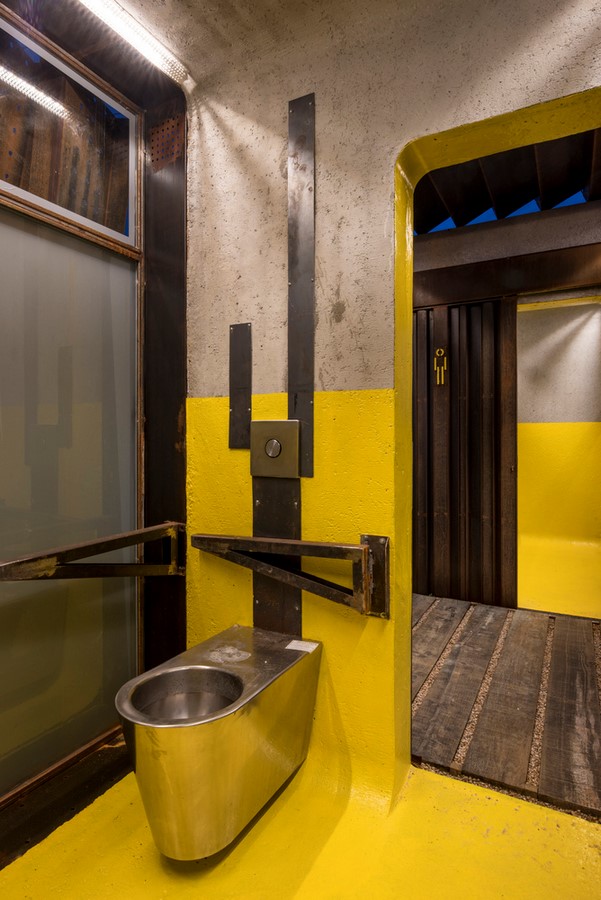
Prefabrication and Standardization
Prefabricated components, including folded Z pieces for facades and lobby covers, streamline construction and ensure consistency in quality. Variable guidelines allow for customization based on specific requirements, optimizing ventilation, sunlight exposure, and privacy.
In summary, the ecological public restrooms in Trado represent a harmonious marriage of sustainable design principles and innovative architectural solutions, enhancing the visitor experience while minimizing environmental impact.

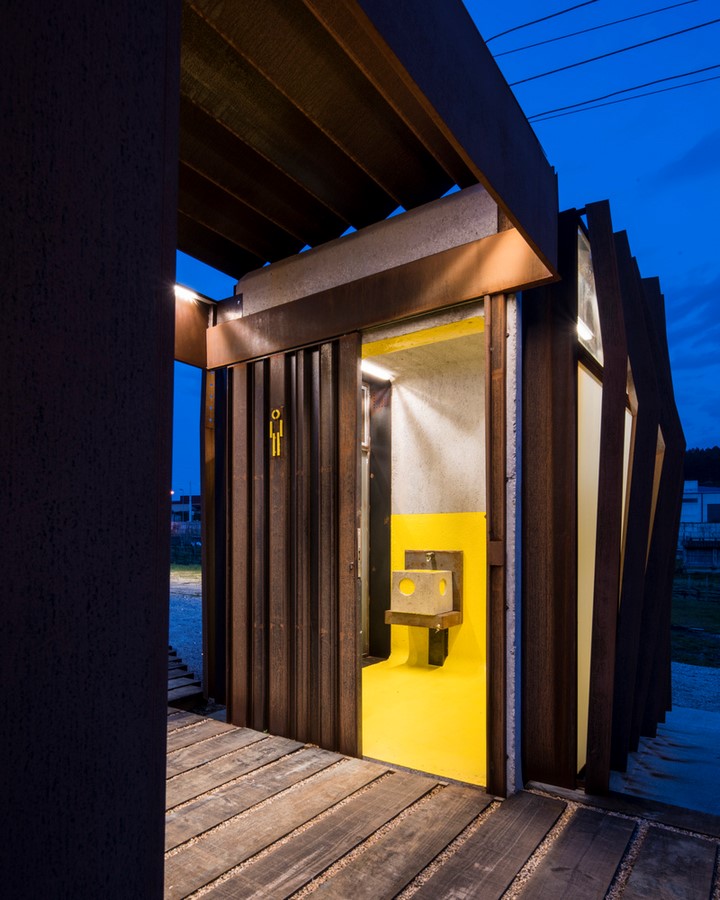
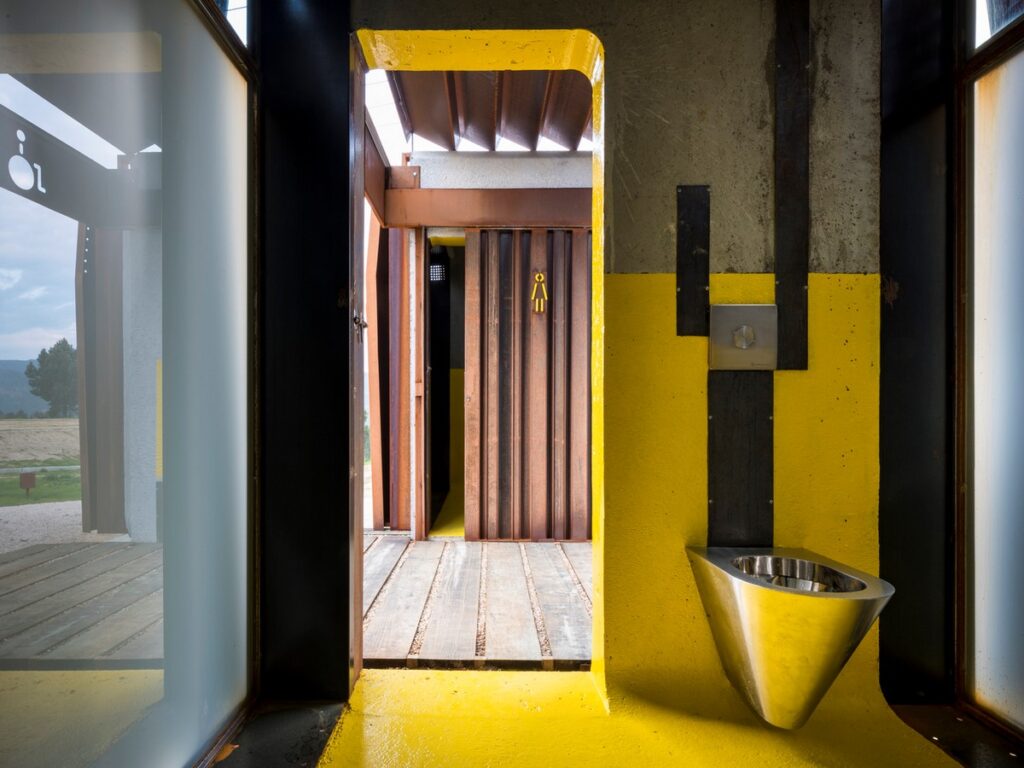
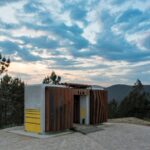
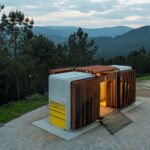
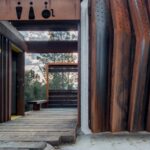
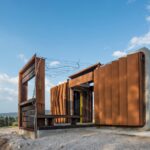
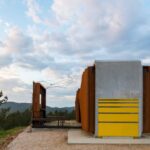
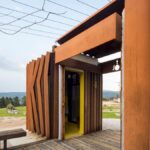
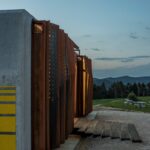
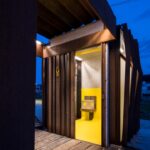
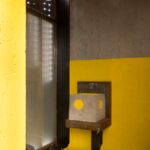
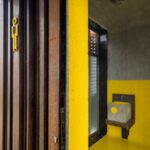
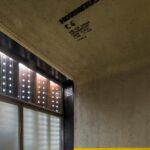
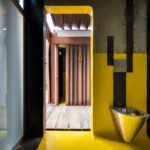
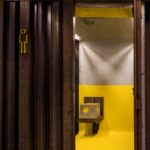
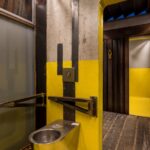









Leave a Reply