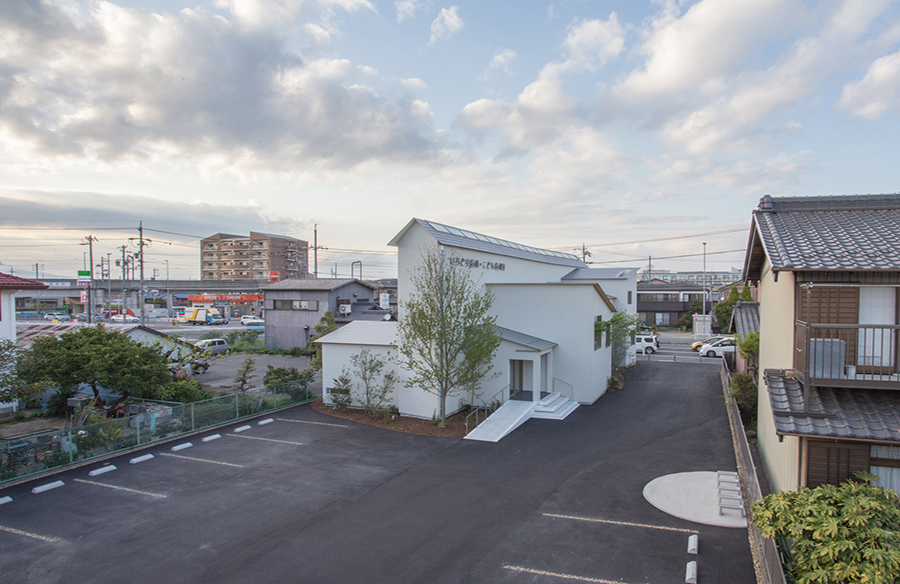
Shaping the Space for Dental Care
Clinic NK, situated along a long stretch facing a bustling 4-lane highway, is envisioned as a hub for aesthetic and pediatric dentistry. The architectural narrative unfolds, driven by a meticulous consideration of patient experience and activity flow within the clinic.
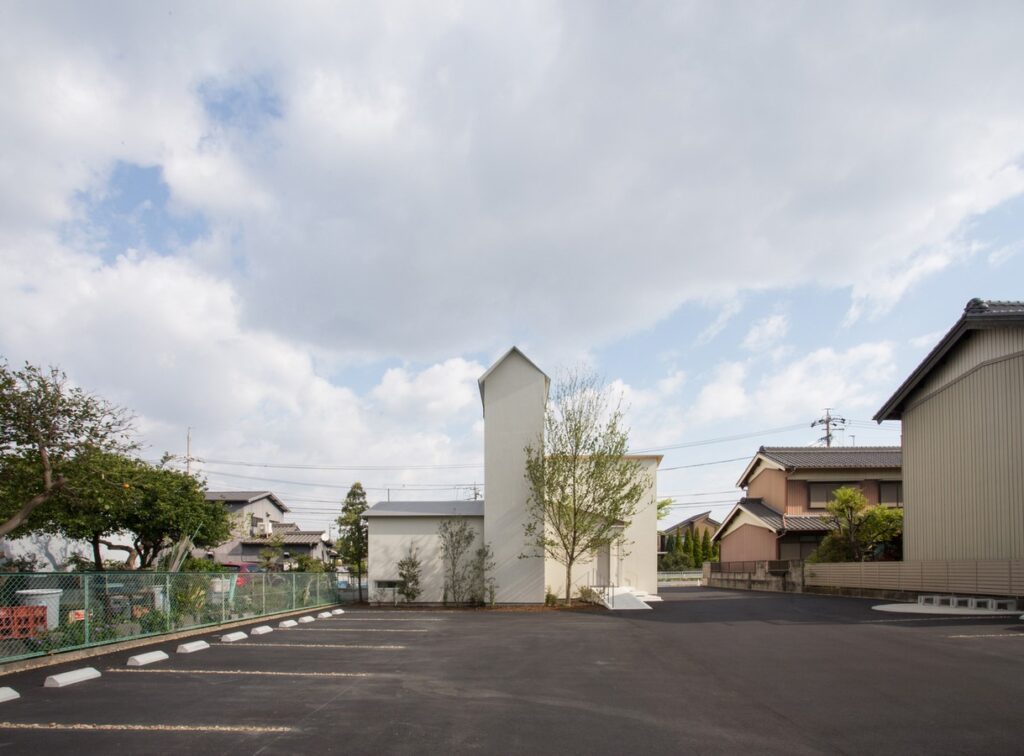
Spatial Choreography
The architectural choreography begins with a thoughtful sequencing of spaces to accommodate diverse dental activities—from reception to treatment rooms and beyond. Each room is conceived as a destination, connected by a fluid aisle that guides patients through their journey within the clinic.
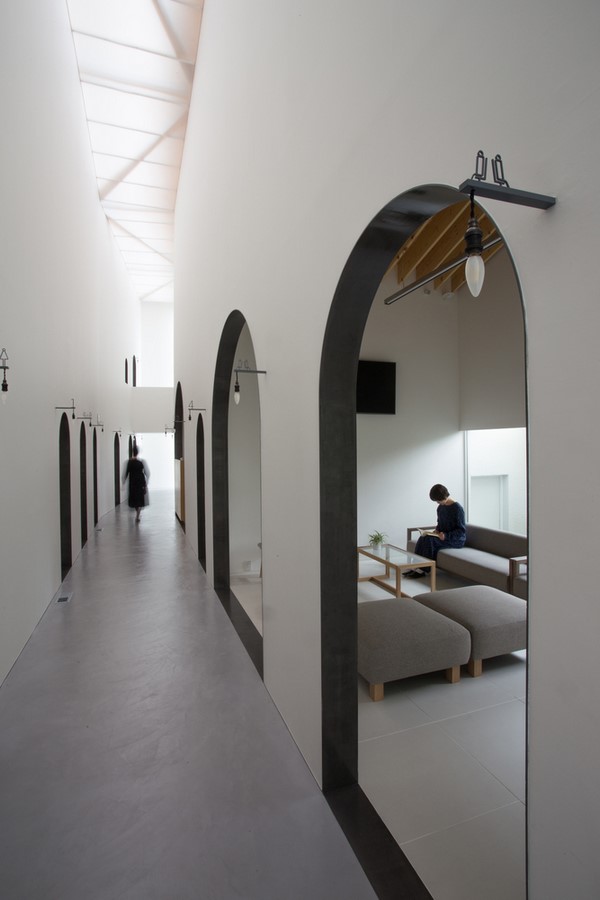
Embracing Light and Perception
Central to the design is the manipulation of natural light to craft a sensory experience that evolves throughout the day. A central atrium, infused with shifting natural light, forms a sensory nexus that connects every room, fostering a sense of openness while preserving privacy.
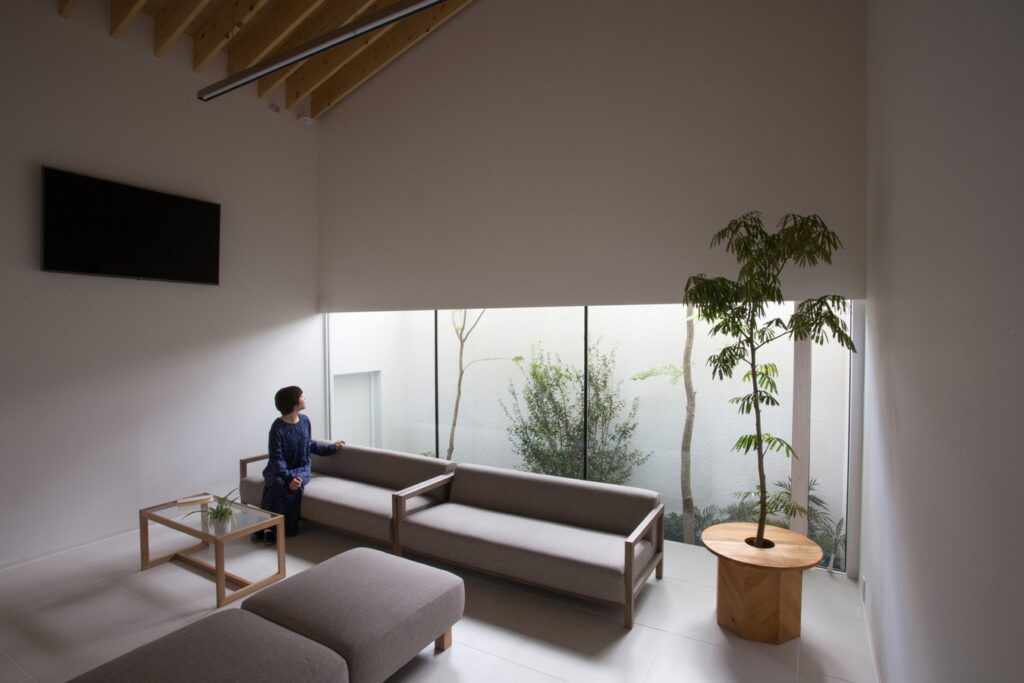
Architectural Gestalt
An arch-shaped boundary delineates the transition between the aisle and individual rooms, creating a dynamic interplay of form and function. This asymmetrical design not only guides movement but also imbues the space with a sense of rhythm and organization.
Harmonizing Interior and Exterior
Externally, the protruding passage serves as a navigational beacon, ensuring clarity of direction within the urban fabric. The seamless integration of windows and greenery blurs the boundary between interior privacy and external openness, creating a harmonious dialogue between built form and natural context.

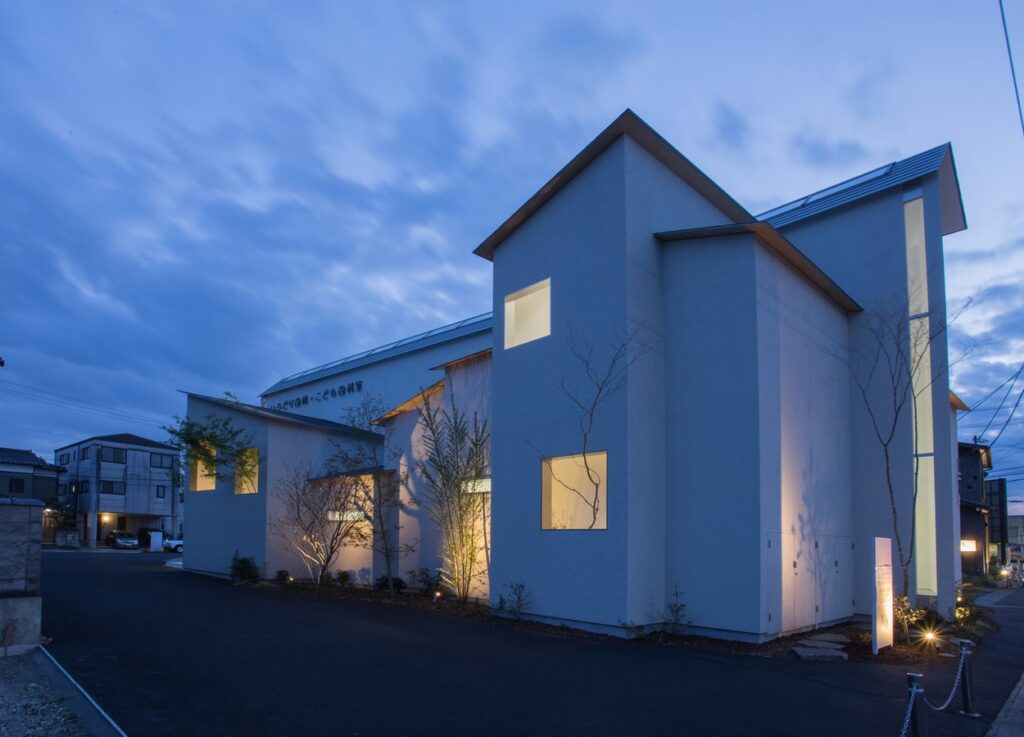
Conclusion
In essence, Clinic NK emerges as a testament to the transformative potential of architectural design in healthcare settings. Through a nuanced interplay of light, form, and spatial organization, 1-1 Architects have crafted a space that not only elevates the dental care experience but also celebrates the symbiotic relationship between architecture and human well-being.

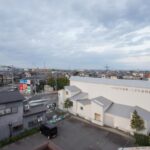
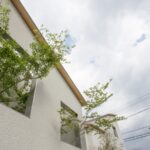
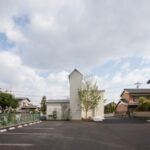
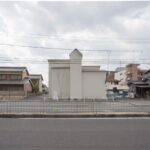
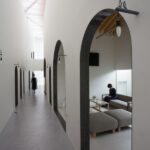
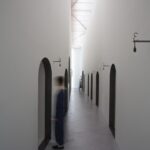
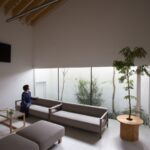
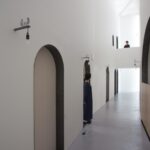
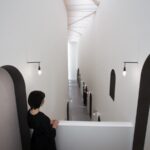
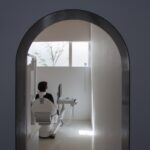
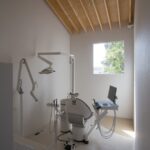
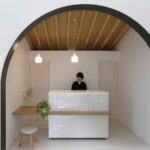
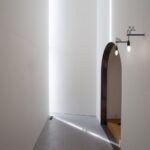
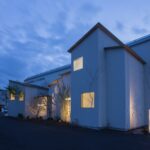









Leave a Reply