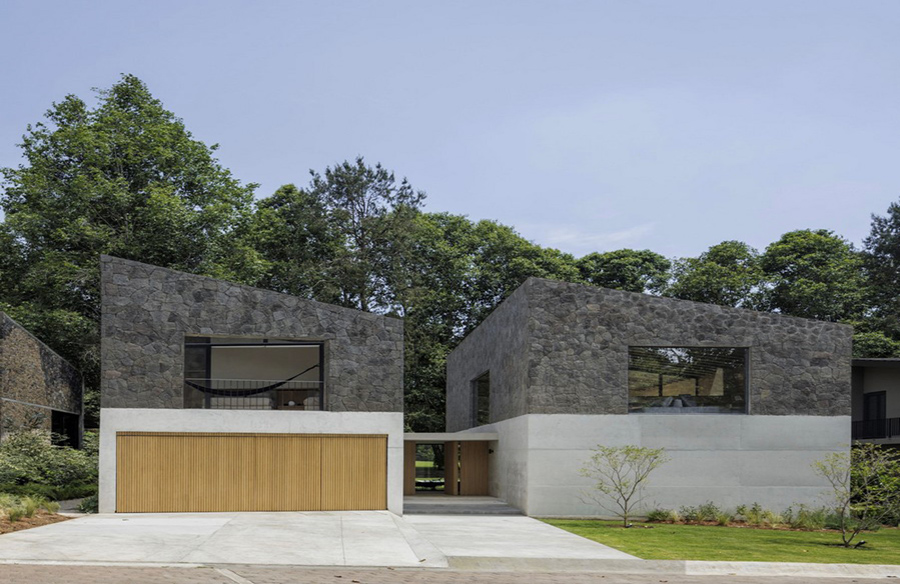
A Tranquil Retreat in Valle de Bravo
Nestled amidst the serene forests and mountains of Valle de Bravo, Mexico, the NOAH House stands as a testament to harmonious living in nature’s embrace. Designed by Cadaval Estudio and led by lead architect Eduardo Cadaval, this architectural marvel embodies a seamless integration of contemporary design and rustic charm.
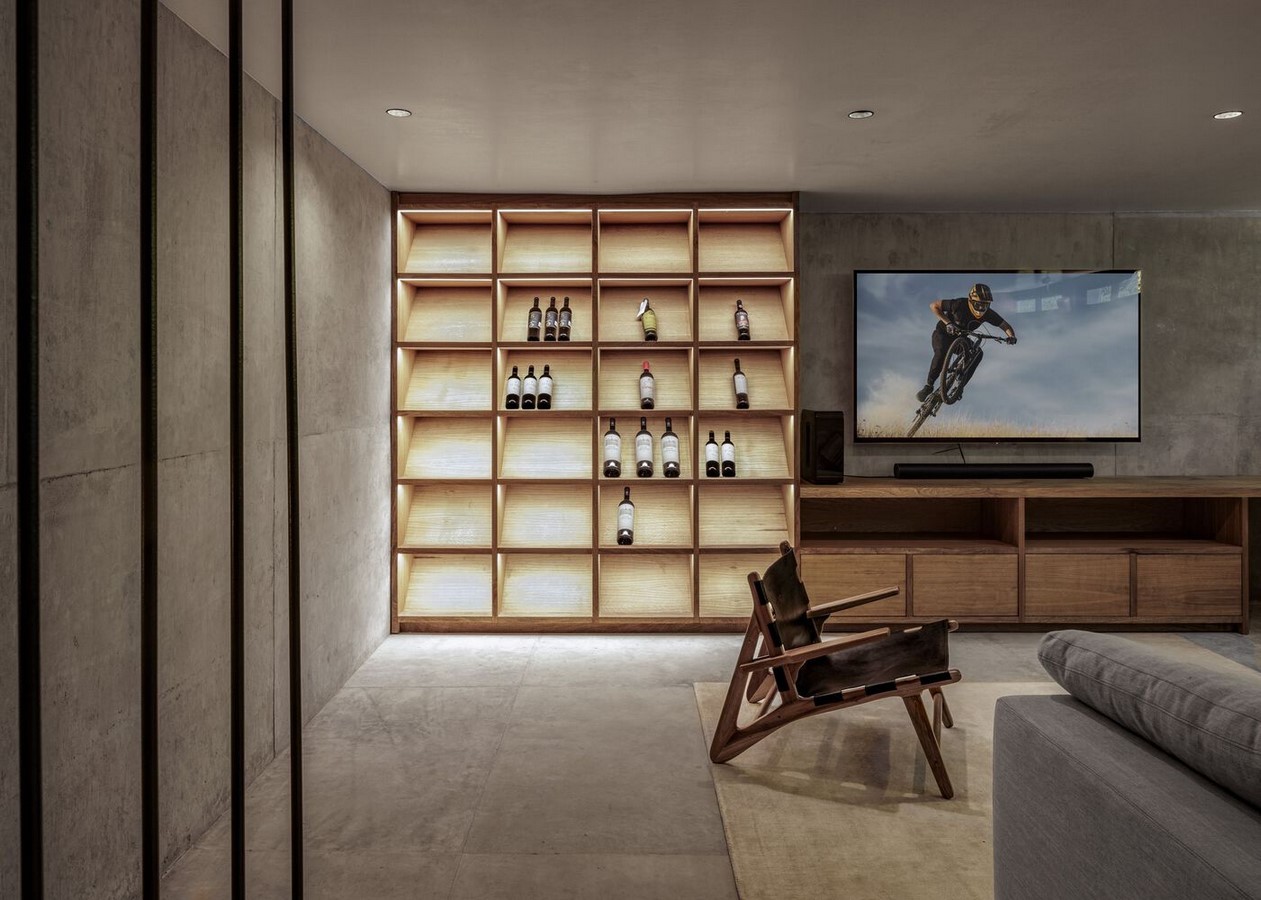
Embracing Nature’s Bounty
Valle de Bravo, renowned for its rustic charm and verdant landscapes, serves as the idyllic setting for the NOAH House. Situated just two hours away from bustling Mexico City, this quaint town beckons outdoor enthusiasts with its plethora of activities, including boating on the lake, hiking in the surrounding forests, and paragliding. The house, strategically positioned to overlook the green meadow of the Rancho Avándaro golf course, offers residents a front-row seat to nature’s splendor.
Architectural Composition and Integration
The NOAH House is a study in architectural ingenuity, comprising two distinct volumes carefully crafted to minimize its impact on the surrounding environment while maximizing privacy. Porticos and double-height spaces punctuate the design, serving as both functional elements and aesthetic accents. These architectural features not only provide shelter from the elements but also seamlessly blend with the forested climate of the region, creating a symbiotic relationship between the built environment and its natural surroundings.
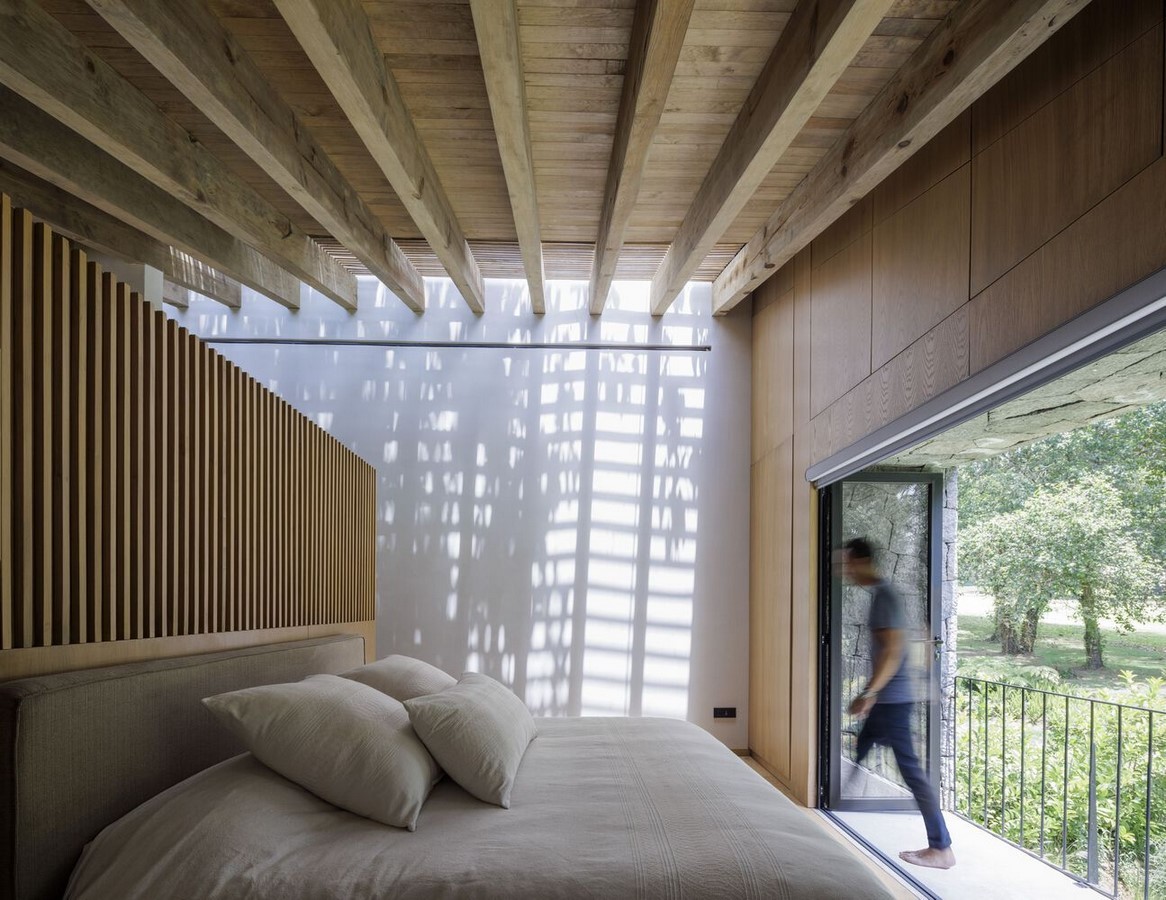
Spatial Configuration and Flexibility
The smaller volume of the house houses the public programs, including a double-height living room, dining area, mezzanine with a TV lounge, and a spacious covered terrace that extends seamlessly into the outdoors. This versatile space serves as the heart of the home, bridging the divide between interior and exterior realms and offering residents a multifunctional area for relaxation and entertainment. In contrast, the larger longitudinal volume accommodates the private quarters, including bedrooms, cellar, parking, and service areas, all seamlessly integrated into the surrounding landscape.
Materials and Aesthetic Expression
The architectural language of the NOAH House is characterized by a juxtaposition of materials and textures, with a concrete basement providing a solid foundation and volcanic stone lending a sense of rustic elegance to the upper levels. This deliberate choice of materials not only adds visual interest to the structure but also enhances its thermal performance and environmental sustainability. Inside, the stone gives way to warm wooden paneling, creating a sense of lightness and comfort that invites residents to unwind and connect with their natural surroundings.
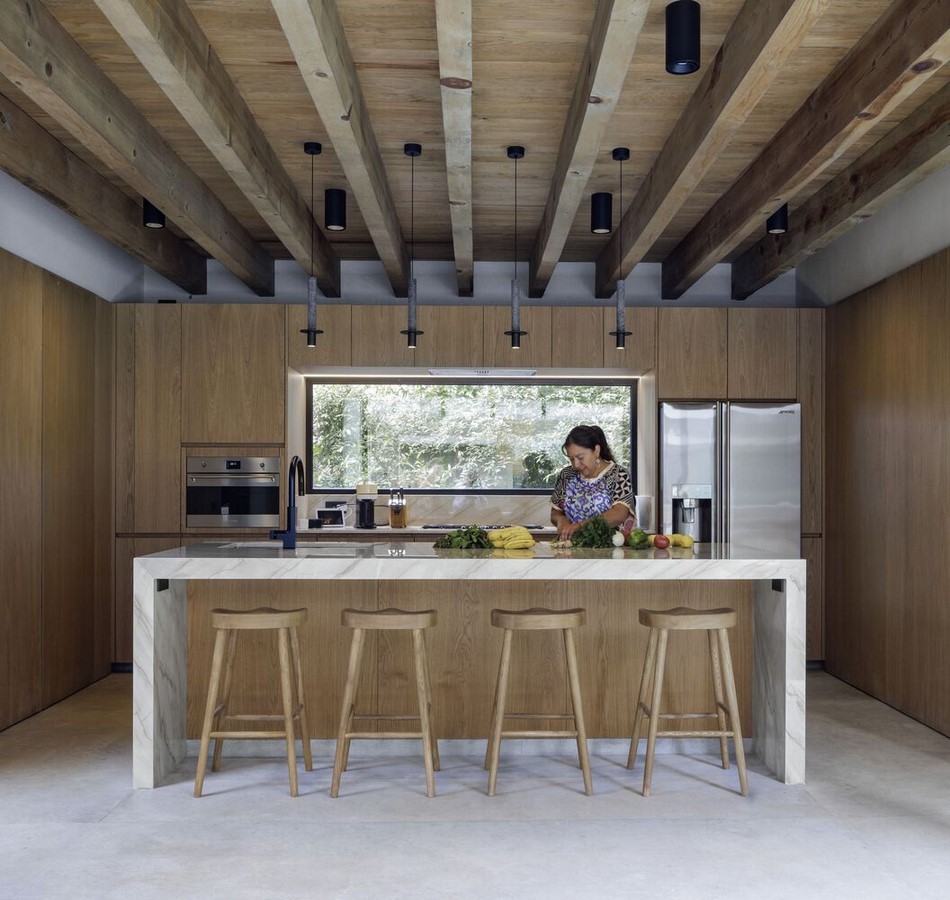
In essence, the NOAH House is more than just a dwelling; it is a sanctuary where modern living meets timeless tranquility, offering residents a refuge from the hustle and bustle of urban life amidst the beauty of Valle de Bravo’s pristine landscapes.

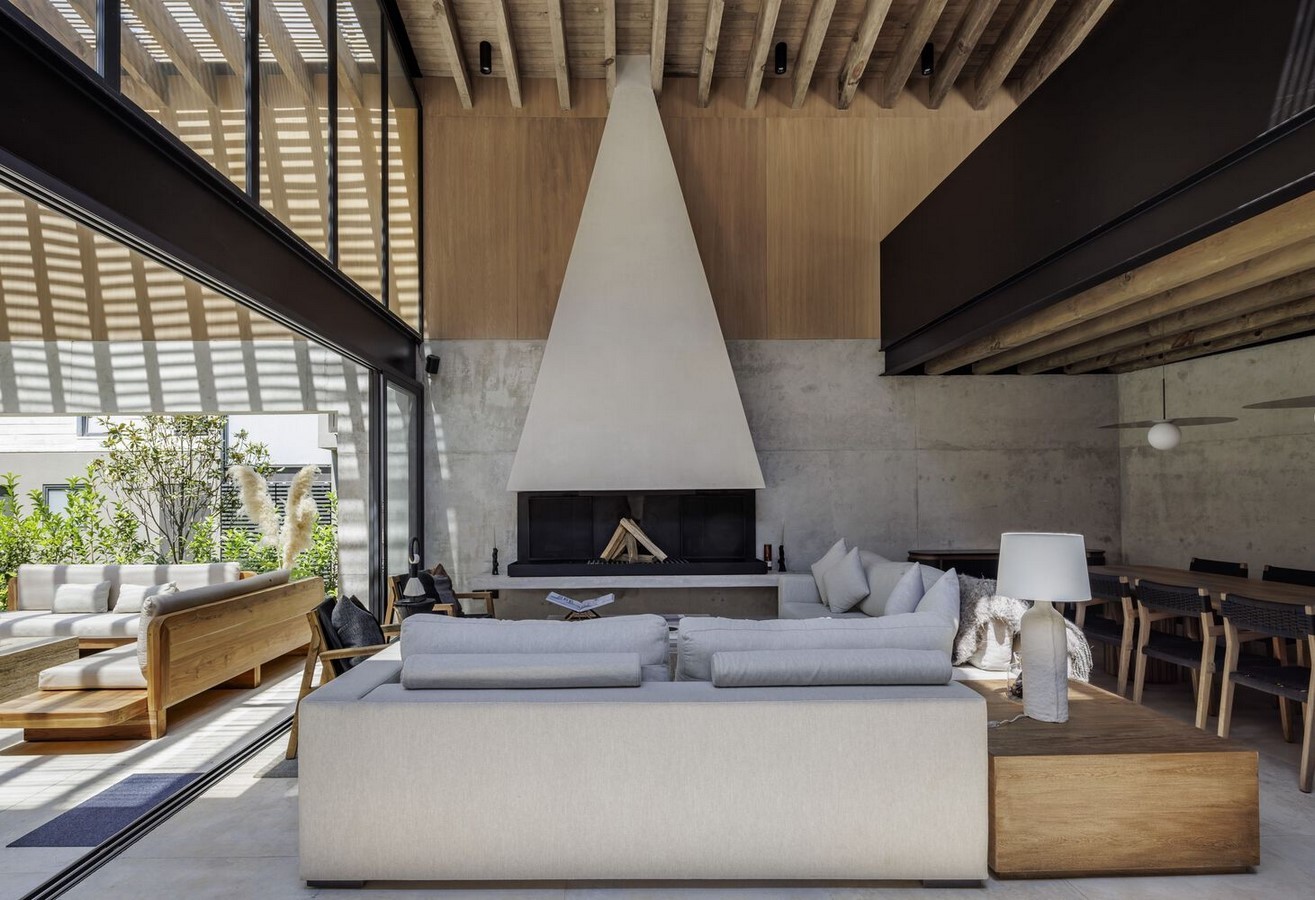
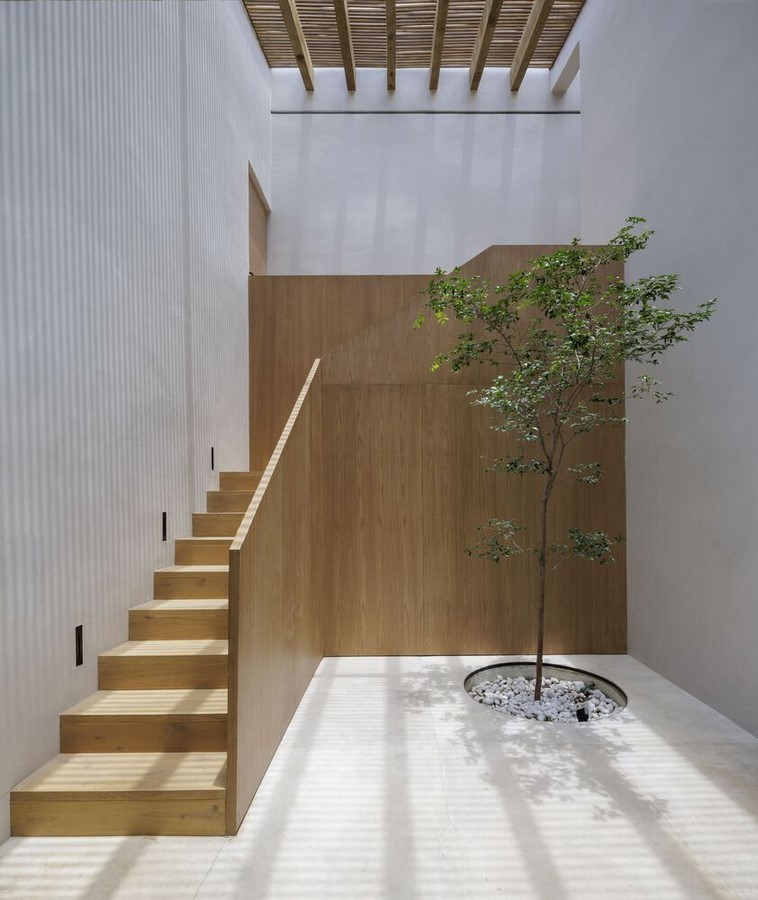
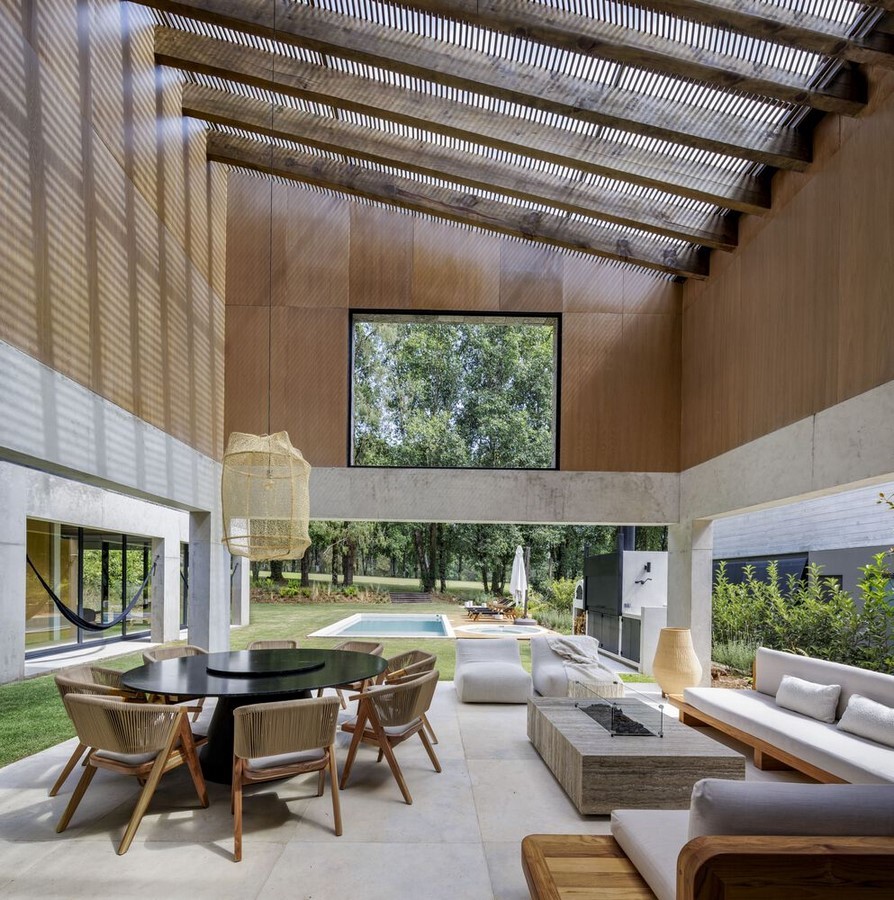
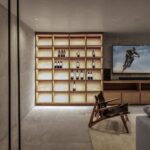
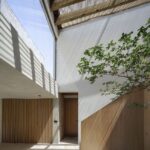
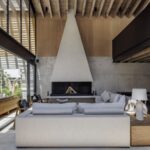
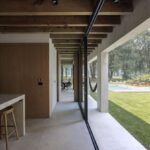
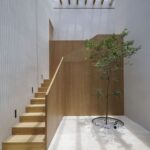
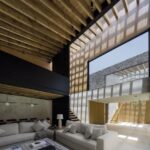
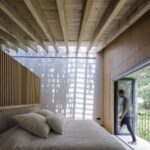
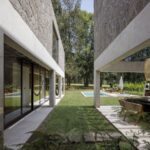
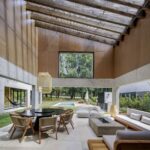
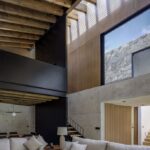
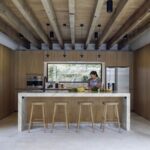
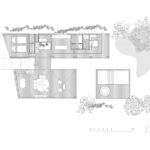
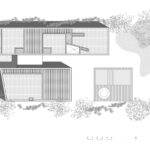
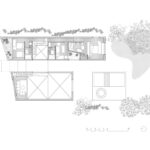
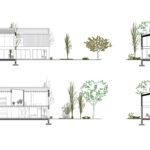









Leave a Reply